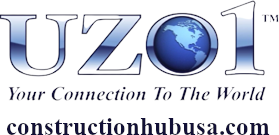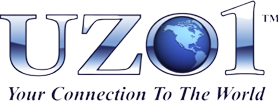Amherst Central School District Capital Outlay Project
Drawings
 (click to expand/collapse)
(click to expand/collapse)
 (click to expand/collapse)
(click to expand/collapse)
| Name | Size | ||
| 22-03-04_21063_Amherst CSD Capital Outlay 22_Bid Drawings | 10.0 MB | ||
| A001-FIRST FLOOR AND DOOR SCHEDULE | 236.7 KB | ||
| Amherst - C100 - Survey | 1.5 MB | ||
| Amherst COP - C101 WE - Site Preparation Plan | 1.4 MB | ||
| Amherst COP - C102 WE - Grading Plan | 1.7 MB | ||
| Amherst COP - C103 WE - Layout Plan | 1.2 MB | ||
| G001-COVER SHEET | 2.5 MB | ||
| G002-CODE COMPLIANCE REVIEW | 229.3 KB | ||
| G003-BASEMENT CODE COMPLIANCE PLAN - BUILDING INFORMATION - 1 | 227.9 KB | ||
| G003-BASEMENT CODE COMPLIANCE PLAN - BUILDING INFORMATION | 227.9 KB | ||
| G004-FIRST FLOOR CODE COMPLIANCE PLAN | 497.8 KB | ||
| G005-SECOND FLOOR CODE COMPLIANCE PLAN | 430.1 KB |

